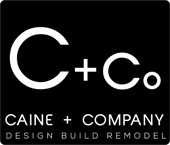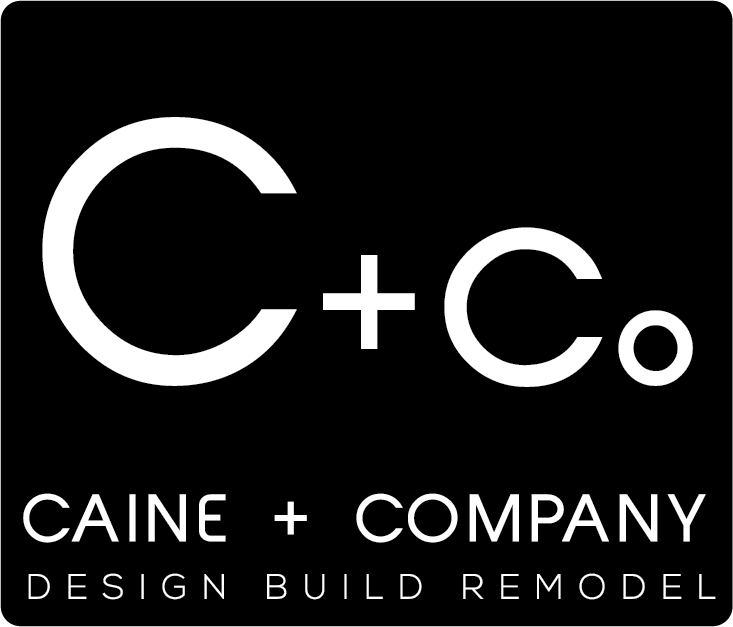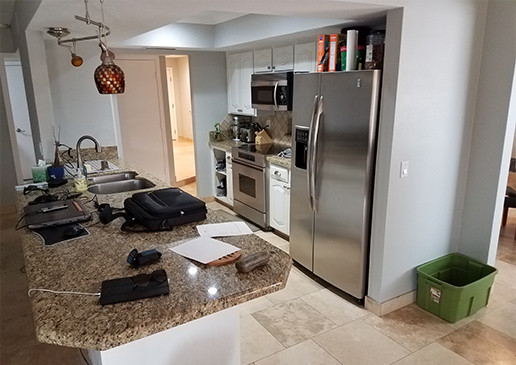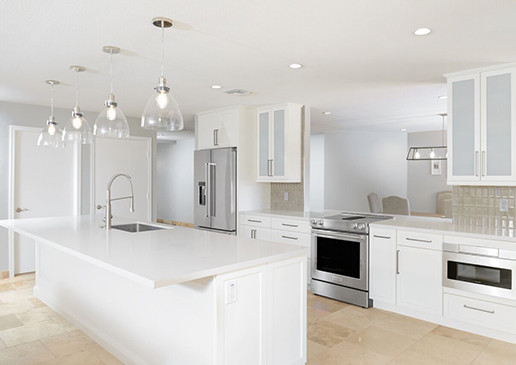Open Concept Kitchen
Making Space
This renovation was for a couple who wanted to update their kitchen in a contemporary style with an open concept. They desired a clean white kitchen with a young, hip feel. The clients were unhappy with the cramped galley style kitchen and the placement of the appliances. They also felt the space was dark and cluttered with a more traditional feel.
To connect the spaces and open it up, we created a pass through to the dining room side and tore down the wall on the living room side as well as the soffit. The appliances were reconfigured for a better workflow. By installing a stove with a downdraft, we kept the open feel to the dining room. We used white Shaker cabinets for a clean look, and upper cabinets with matte glass inserts to add some interest.
To improve the lighting, we added recessed cans, under-cabinet lights and pendent electrical fixtures at the island. By opening the space to the other rooms natural light carried throughout the areas. The mocha crackled glass subway backsplash was applied vertically instead of horizontally for a modern touch along with the stainless-steel appliances, industrial glass island pendants and faucet, and quartz countertops.
Bar pulls for the cabinet hardware brought in another modern touch, and the slate color emulated the stainless-steel fixtures. Storage was added in addition to more seating options by increasing the island size. The clients were thrilled with the ethereal atmosphere of their new kitchen.



