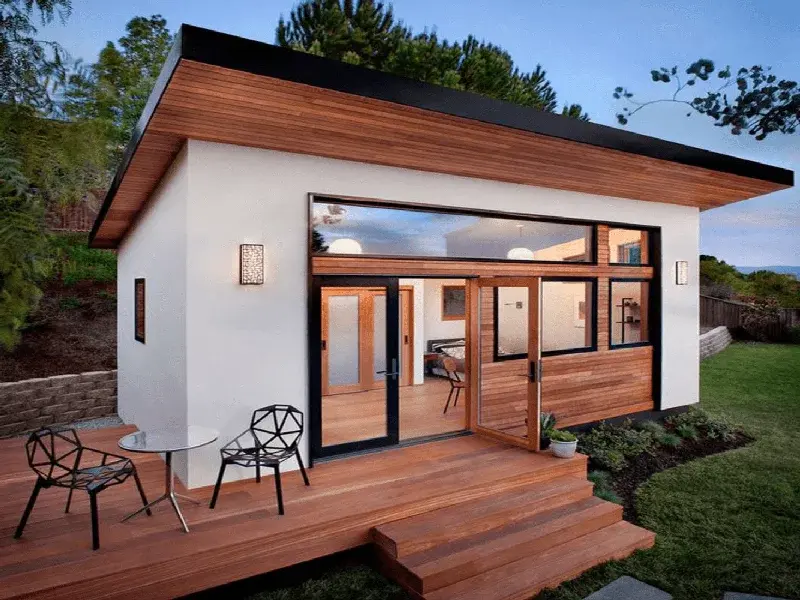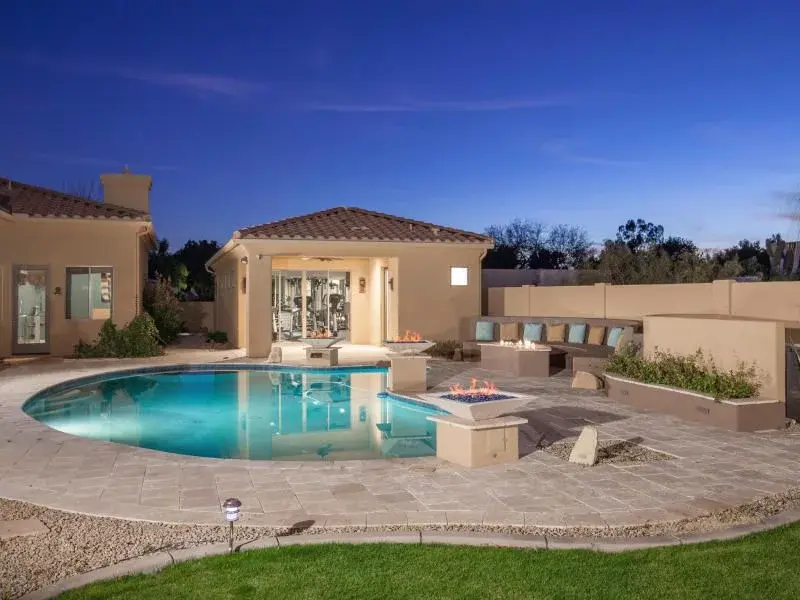Private Guest Accommodations
ADUs offer a separate living space, providing privacy for guests and hosts alike. Guests can enjoy amenities and a comfortable stay without disrupting the main household.
As urban centers expand, and the population continues to grow in Arizona, the demand for additional housing options has intensified.
Accessory Dwelling Units, or ADUs, offer an innovative way to meet this demand while providing homeowners with numerous benefits.
Throughout Phoenix and Scottsdale, homeowners are exploring the possibilities of ADUs as a means to create private guest accommodations, separate workspaces, rental income opportunities, or even multigenerational living arrangements.
We believe in transparent communication and honesty. Our approach is straightforward—we'll have an open conversation to determine if we're the right fit for your project. You can trust that we won't mislead you in any way. When we make a promise, we stick to it.
Our process is meticulously organized, detailed, and clear from design to completion. You'll always know exactly where you stand on the journey toward achieving your dream space.
Your designer will be a highly skilled professional with years of experience in architectural or interior design. They are well-versed in timeless styles and evolving trends, ensuring your project reflects your unique vision.We pride ourselves on originality and creativity, leaving cookie-cutter techniques behind.
.png?width=736&height=1000&name=Home%20office%20spaces%20_%20Studio%20Shed%20(2).png)
At Caine and Company, we take on a limited number of projects at any given time—typically 6-8. This ensures that each project receives the attention and dedication it deserves.
Caine and Company was built on a commitment to superior remodeling. Our clients recognize and appreciate the difference in our approach, leading to growth through referrals alone. Our loyal clients remain the heart of our business, trusting us to deliver exceptional results to their friends and families.
Caine and Company was great to work with. Their job foreman was terrific and available to answer any question we had 100% of the time. We are very happy with our finished home.
They remodeled our kitchen and main living area Despite the massive shortages due to COVID-19 they did a fantastic job keeping us updated and getting stuff done where physically possible.
Loved working with Caine and Company. Lauren and Shalona helped me love my home. Lauren was so great at putting everything together to help with our vision. Couldn't get over how clean our house was even when it was in full construction mode. It was a very clean and smooth process.
Accessory Dwelling Units (ADUs) are self-contained living spaces located on the same property as a primary residence. These units require additional permitting.
ADUs can take various forms, but all offer homeowners the flexibility to accommodate additional living space. Some of these are the most popular forms of Accessory Dwelling Units in Scottsdale, AZ.

A guest house is a separate living space on the property designed to accommodate guests, relatives, or renters. It typically includes a bedroom, bathroom, and living area, providing privacy and comfort for visitors.

A pool house is a standalone structure near a pool area, offering amenities such as changing rooms, bathrooms, lounging areas, and sometimes a kitchenette. It serves as a convenient and luxurious space for relaxation and entertainment.

This ADU is a dedicated space equipped with exercise equipment, mirrors, and possibly a small bathroom or shower. It allows homeowners to have a convenient and private area for fitness activities without leaving the property.
This is a versatile, self-contained living space above or beside a standalone garage. It features a compact kitchen, bathroom, and open living/sleeping area, offering privacy and convenience, ideal for guests or extended family.

This is a separate structure or converted space dedicated to work or hobbies. It may include features such as a desk, shelving, ample natural light, and connectivity for electronics, providing a quiet and productive environment for remote work or artistic pursuits.
Building an Accessory Dwelling Unit involves several steps, each crucial for ensuring a
successful and compliant construction process.
The first step is to find out if your property qualifies for an ADU. Since ADUs require additional permitting, it's important to contact your city or county planning department to find out if you can add to your property and any requirements. They may have maximum square footage or additional requirements that will influence the project.
This is where you can begin working with our team using satellite imaging to view your property, conduct a quick feasibility analysis, and go over the size, layout, and functionality of your available space.
Ensuring compliance with local regulations, you'll work alongside our team of architects and designers to create plans for your ADU. Consider the size, layout, and functionality based on your needs and the available space.
Once we have the design finalized, we will work with your local municipality to obtain all the necessary permits. This can take some time to get approval. Every location is different, but we plan for 10-16 weeks before we receive approval.
We use our time wisely so that as soon as we have the permit in hand, we can begin construction. We manage all subcontractors and scheduling of inspections so you can enjoy your new space as soon as possible.
ADUs provide a range of benefits in a variety of areas:
ADUs offer a separate living space, providing privacy for guests and hosts alike. Guests can enjoy amenities and a comfortable stay without disrupting the main household.
When your ADU isn't being used, renting it out can provide a steady stream of income for homeowners, helping to offset mortgage costs or other expenses.
Properties with ADUs typically command higher resale values due to the added living space, potential rental income, or multigenerational living options for buyers.
Discover our remarkable ADU transformations in the gallery, where creative designs meet exceptional craftsmanship. Let our completed projects inspire your vision for the perfect additional living space.
To give you a general idea, a tiny ADU could be as small as 150 square feet or even less. This would likely consist of a single room with a compact kitchenette and bathroom facilities.
In Arizona, ADU must be 10 feet away from the main residence and 5 feet away from any property lines. However, it's crucial to check with your local planning department or building authority to understand the setback requirements and any other regulations that apply to building an accessory dwelling unit in your area.
While regulations governing ADUs vary across Arizona's municipalities, the trend is toward greater acceptance and support for these units. Many cities have revised zoning ordinances to encourage ADU construction, streamlining the permitting process and relaxing certain restrictions to make it easier for homeowners to build on their properties.