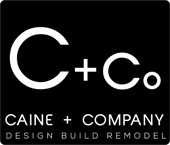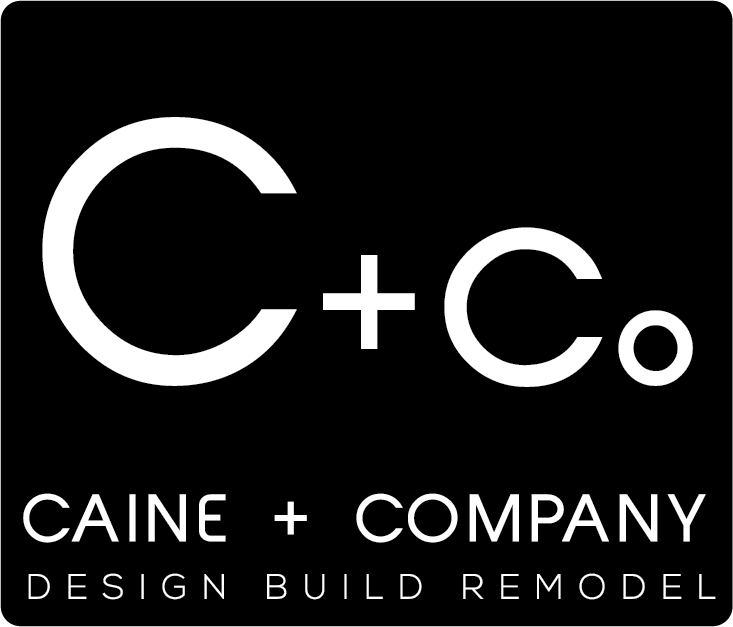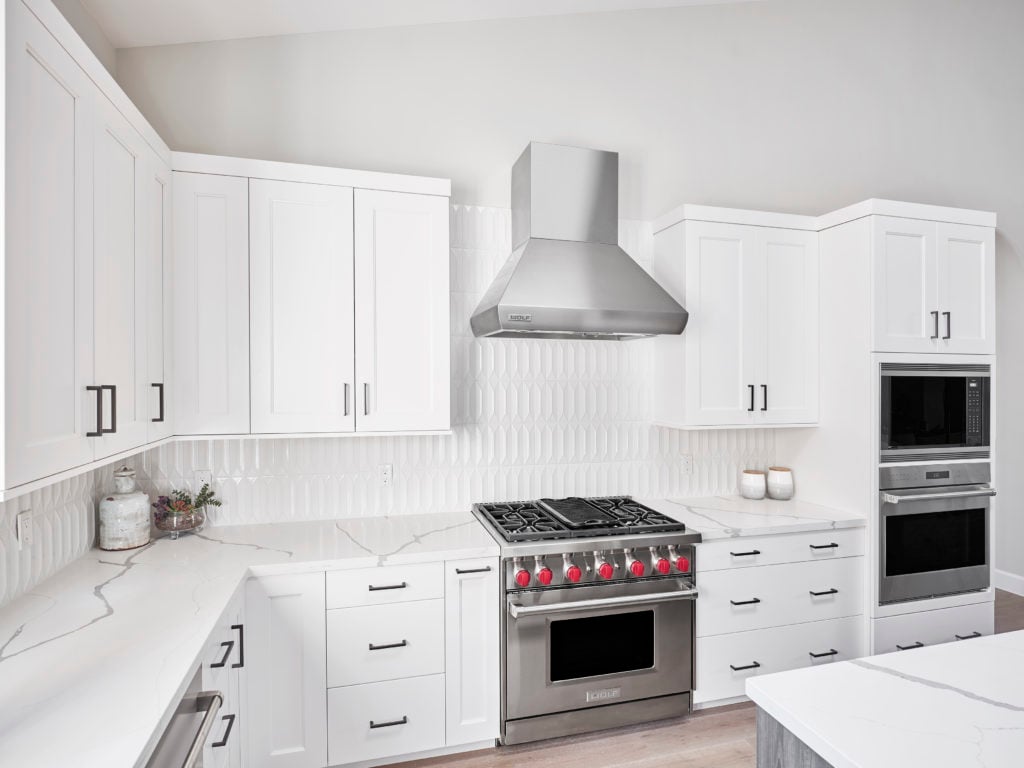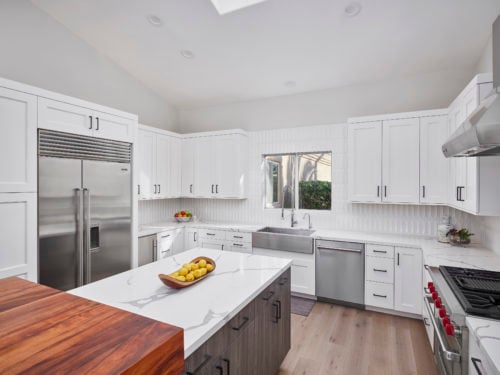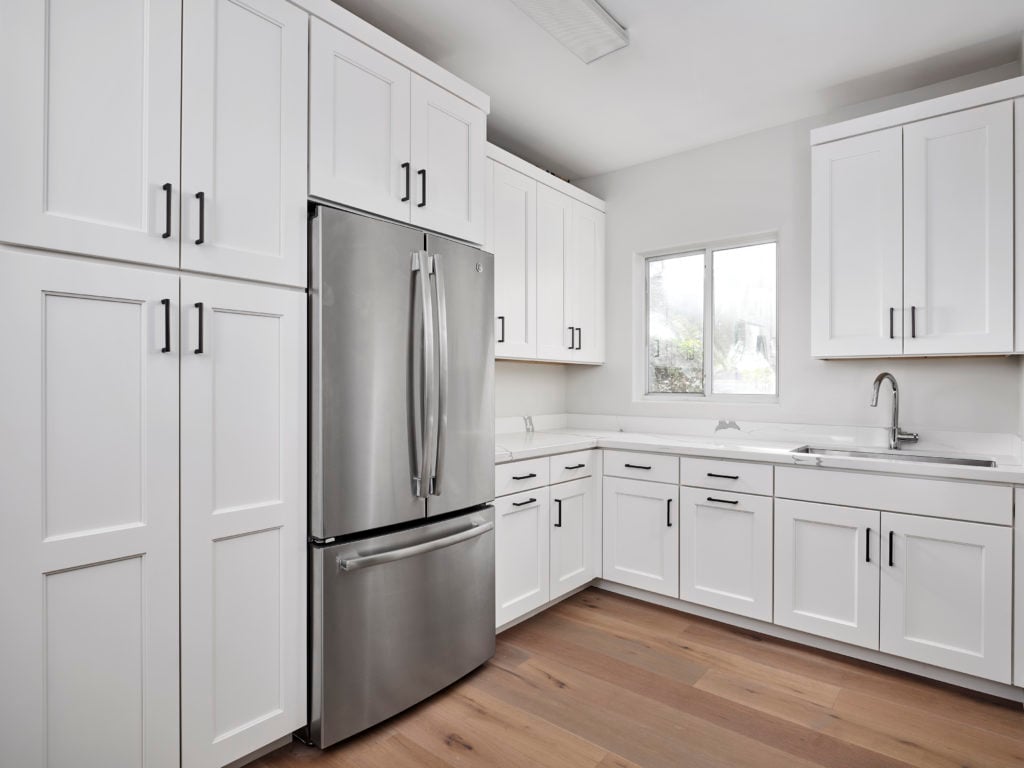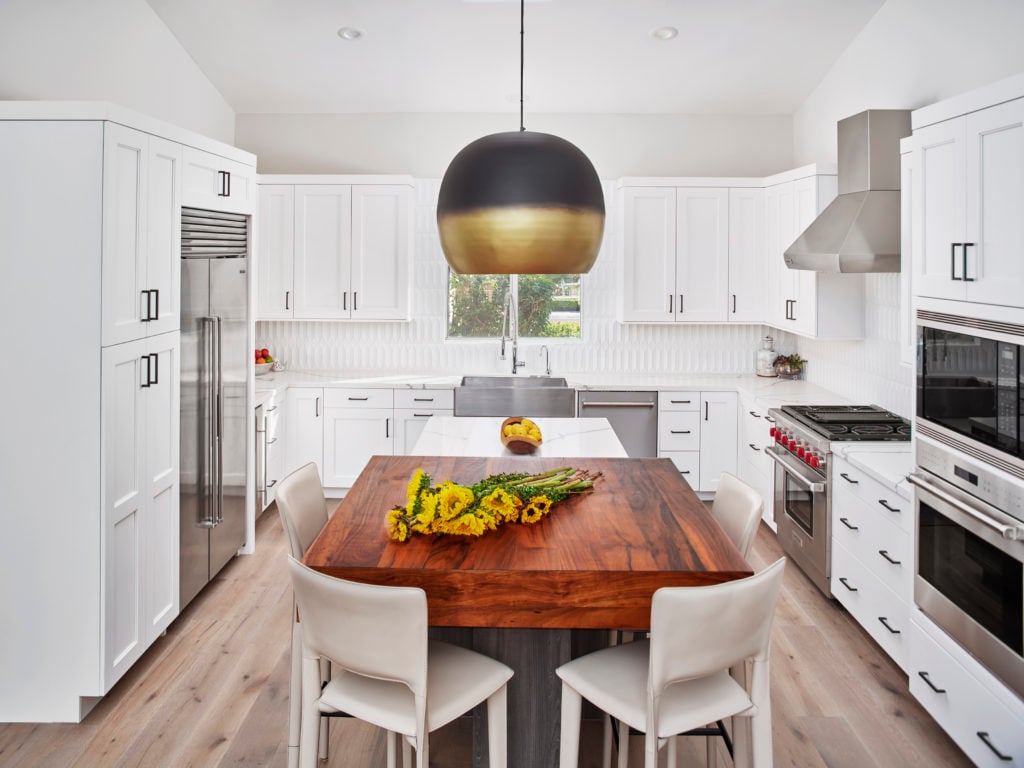Opening Up Spaces
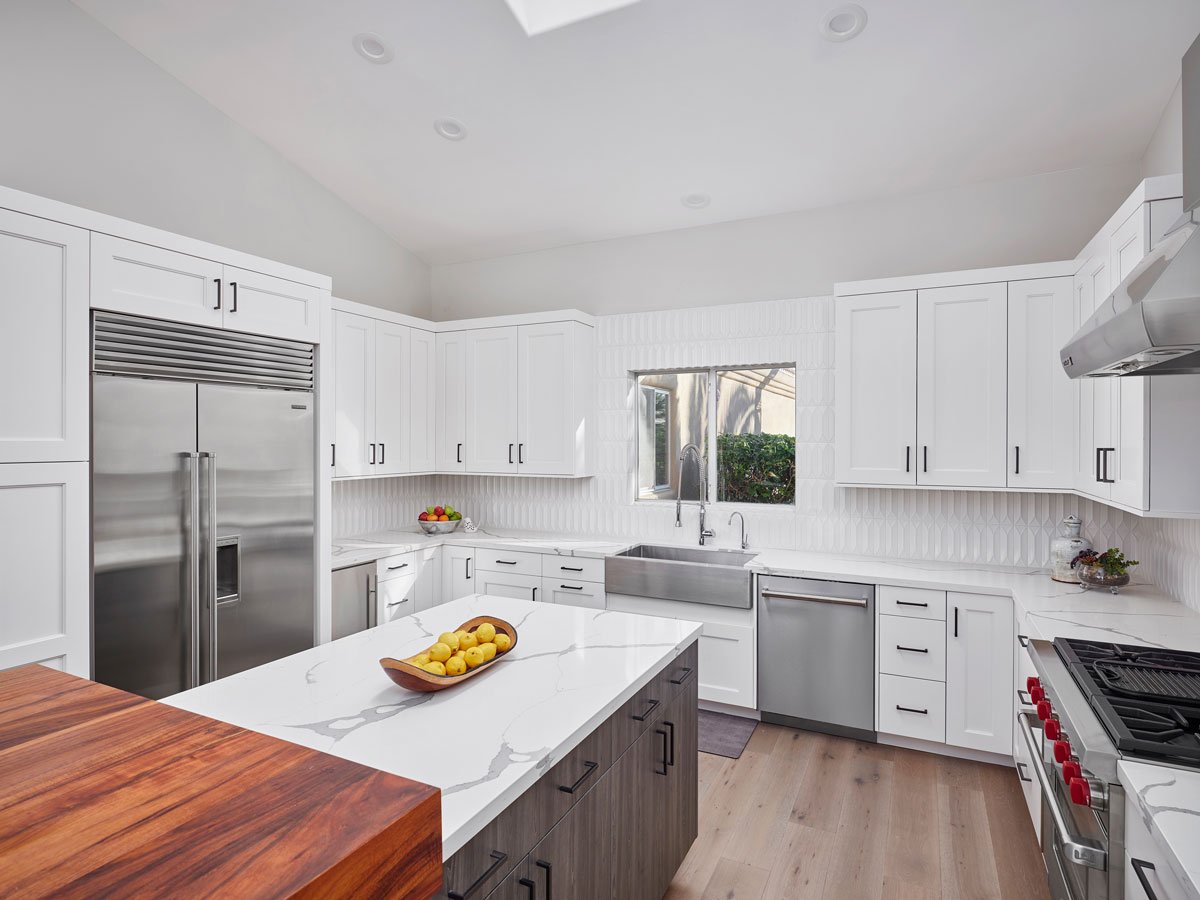
The Heart of the Home
This project was done in Phoenix’s neighboring Scottsdale where the focus was taking a dark, cramped, and badly functioning kitchen and completely open up walls and taking space from adjacent rooms. This is where Caine & Company’s kitchen remodeling services came into play.
There are many details that can be missed in this kitchen remodel. For example, the owners wanted to feel light and bright along with being contemporary and modern. First look at the sleek and clean feel, softened with rustic oak floors and contrasted with white shaker cabinets. We also added a modern finish with the appliances and plumbing fixtures in the sink and faucet.
The next pictures give two different perspectives of both the marble on the island as well as the elevated butcher block bar seating. It is easy to see the contrast for the extra seating space.
There is Acacia Wood for the countertop of the bar seating area. We also used a modern dimension backsplash. The Marble look Quartz Countertop is with dramatic veining. We combined Modern and Traditional styles by looking at the cabinetry of the island and noticing the contrast with the perimeter cabinets being different.
A good comparison is to look at how this Phoenix’s neighboring Scottsdale kitchen looked before Caine & Company provided its kitchen remodeling services.
But of course we much rather you have the impression of this new remodeled Contemporary/Transitional Kitchen.
